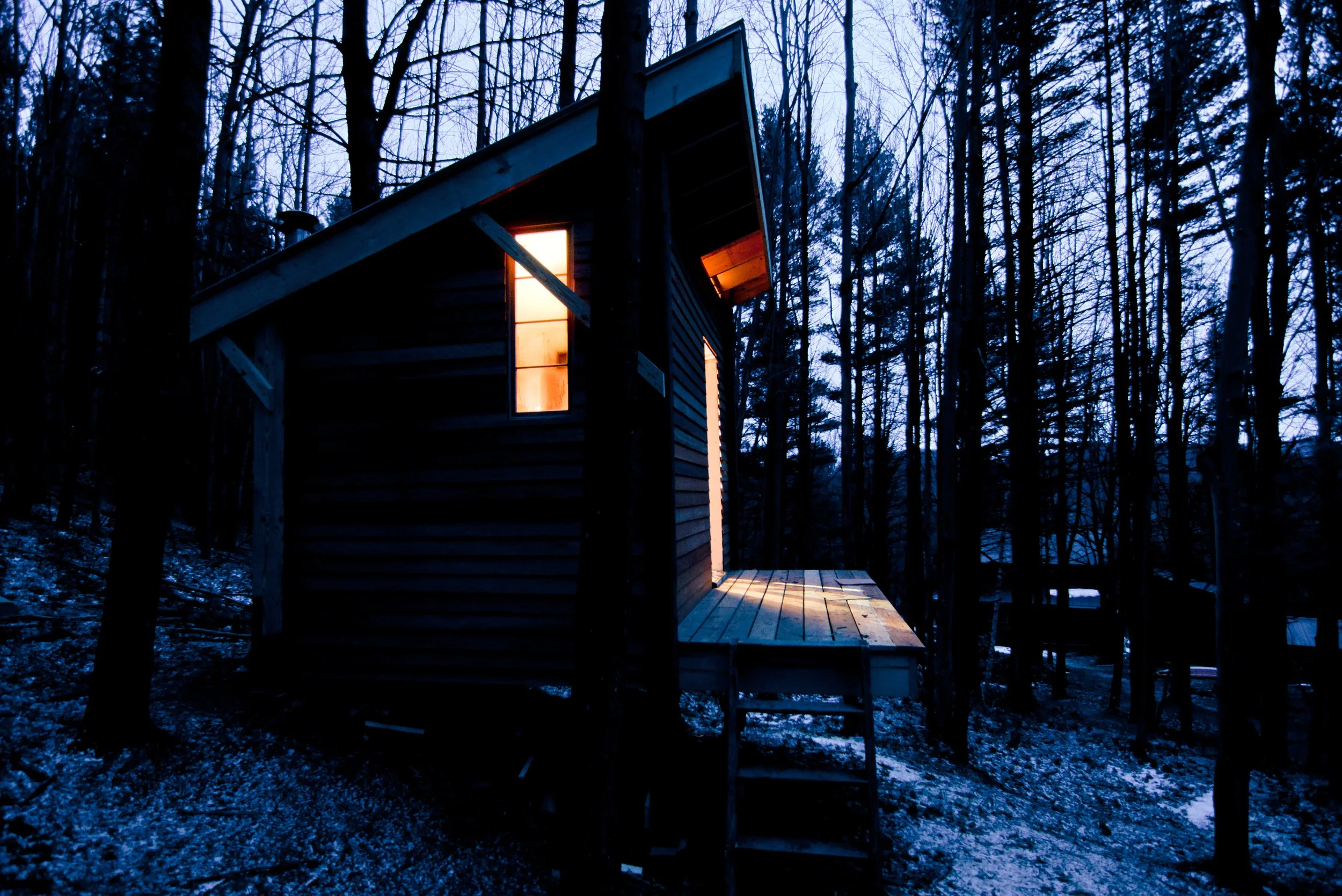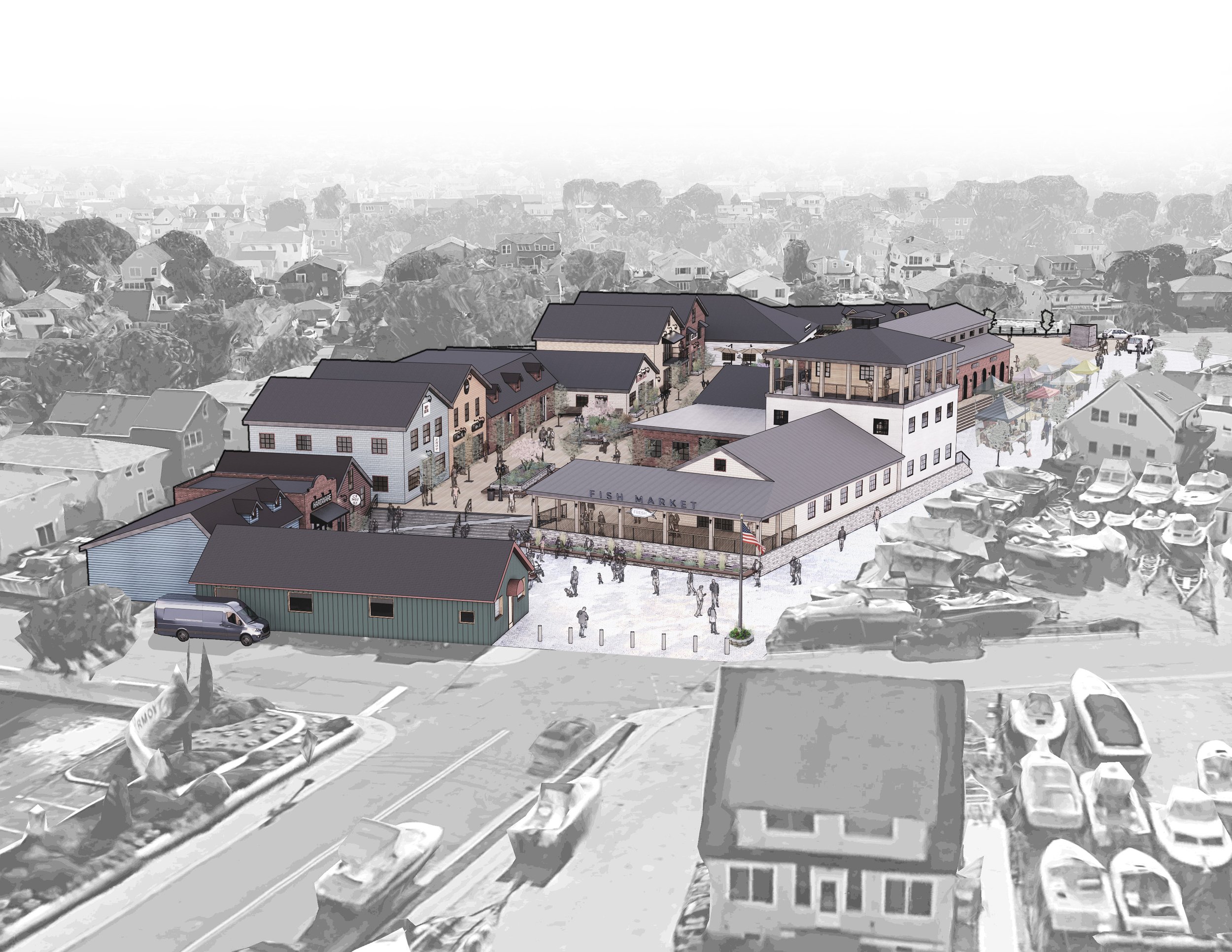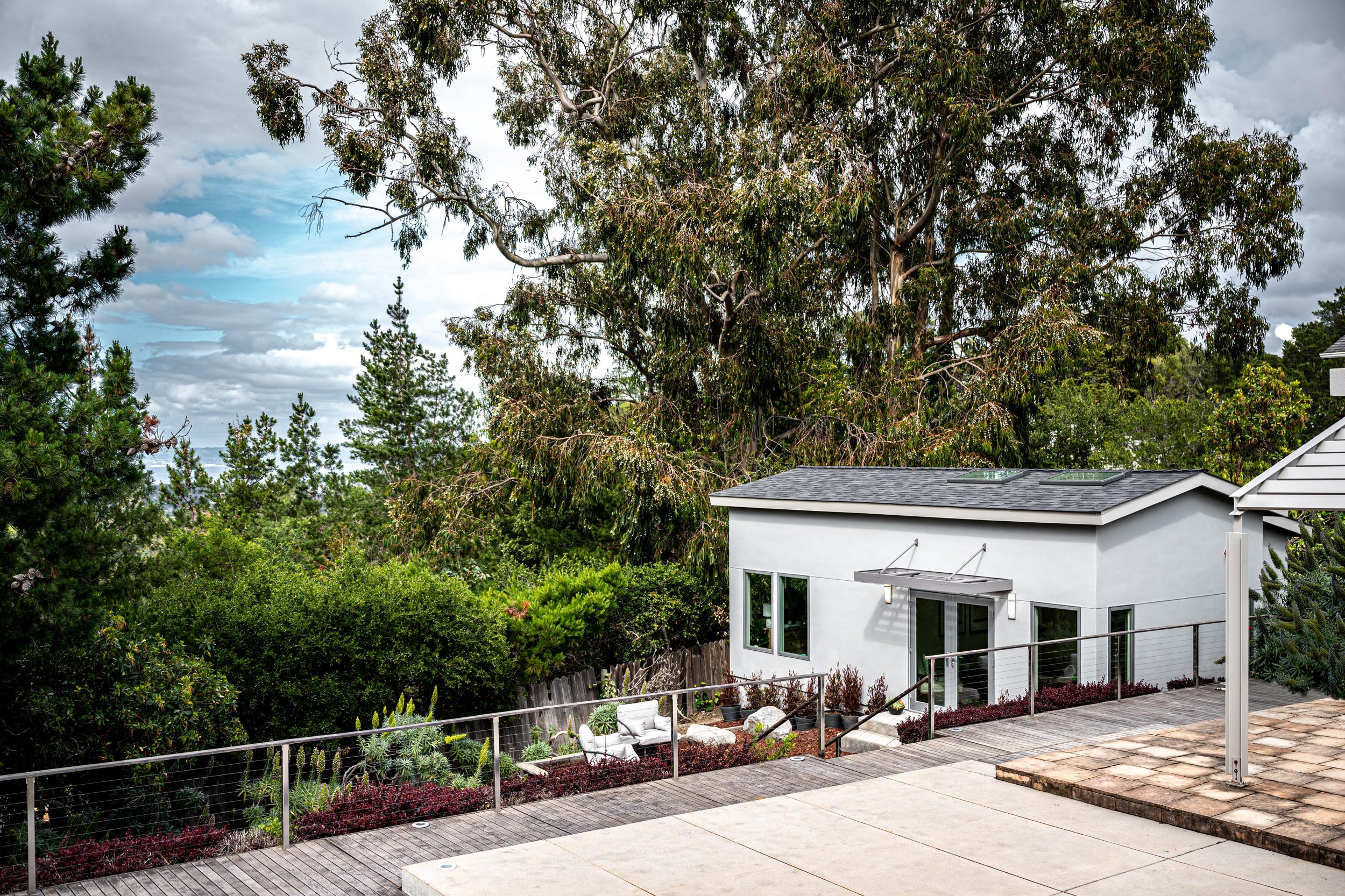-
new construction 200 - 20,000 sf
addition
remodel
tenant improvement
site analysis & feasibility
design / build bridging
interiors / lighting / lighting controls
licensed or formerly licensed in: CA, MT, ID
NCARB certified for expedited licensure in additional states as required
-
field measurements & as-builts
architectural diagrams & rendering
architectural models
architectural photography
24” giclée printing
furniture / cabinet / millwork fabrication
construction administration
-
intro@aejopek.com
415.802.2289

ARCHITECTURAL MODEL - sauna on a hill

TAHOE HOME 1 - millwork design & fabrication by J.A.

ARCHITECTURAL MODEL - study of structural systems

ARCHITECTURAL MODEL - milled aluminum furniture

CONCEPT DESIGN - iteration and feasibility

OFF-GRID PROTOTYPE 2 - during construction

FURNITURE - design & fabrication

FURNITURE - design & fabrication

SAUNA IN THE FOREST - design and fabrication by J.A.

ARCHITECTURAL MODEL - commercial space and gallery

TAHOE HOME 1 - documentation of framing & trades prior to drywall

ARCHITECTURAL VISUALIZATIONS - master plan views for city and regional planners

ARCHITECTURAL PHOTOGRAPHY

ARCHITECTURAL PHOTOGRAPHY